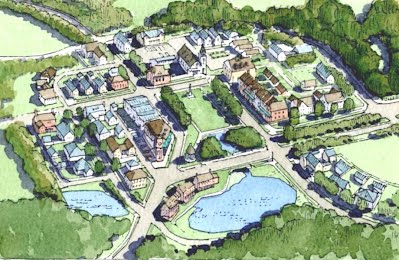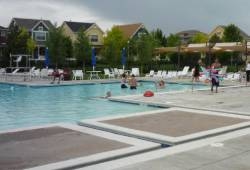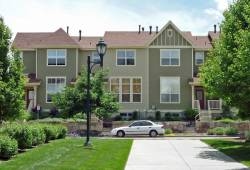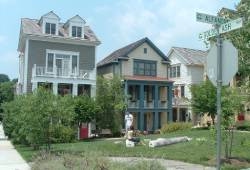About Traditional Neighborhood Development
The 2014 Town of Ithaca Comprehensive Plan envisions development modeled on historic forms of development – compact, mixed use neighborhood where residential, commercial and civic spaces are within walking distance of each other — in emerging growth areas close to major employers and activity hubs. This is called traditional neighborhood development (TND)

Traditional neighborhood development includes a variety of housing types and price points, prominent parks and gathering places, civic uses like schools and community centers, and a main street or village square that serves as its commercial and social hub. It also has interconnected network of streets, sidewalks, and paths that gives people the choice of different routes for walking, biking, or driving from one place to another. A street serves as a kind of outdoor common living room, not just a roadway.
Basic TND design principles include:
- Compact form, with a distinct center and edge.
- A mutually compatible mix of shops, offices, civic uses, and homes.
- More buildings, residences, shops, and services closer together, for ease of walking, and wiser use of finite land and resources.
- A range of housing types, sizes, prices, and density levels, that lends to a diversity of lifestyles, age groups, household types, and income levels among residents.
- Parks, schools, and civic buildings at prominent locations, within walking distance of residents.
- An interconnected network of streets, sidewalks, alleys, and paths, that disperses vehicle traffic, makes walking and cycling safe and interesting, and allows different options for getting from one place to another.
- Buildings facing the street or street-fronting open space.
- High quality, human-scaled architecture.
- Unobtrusive off-street parking.
- A strong sense of place and identity.






 Congress for the New Urbanism: Traditional Neighborhood Development
Congress for the New Urbanism: Traditional Neighborhood Development